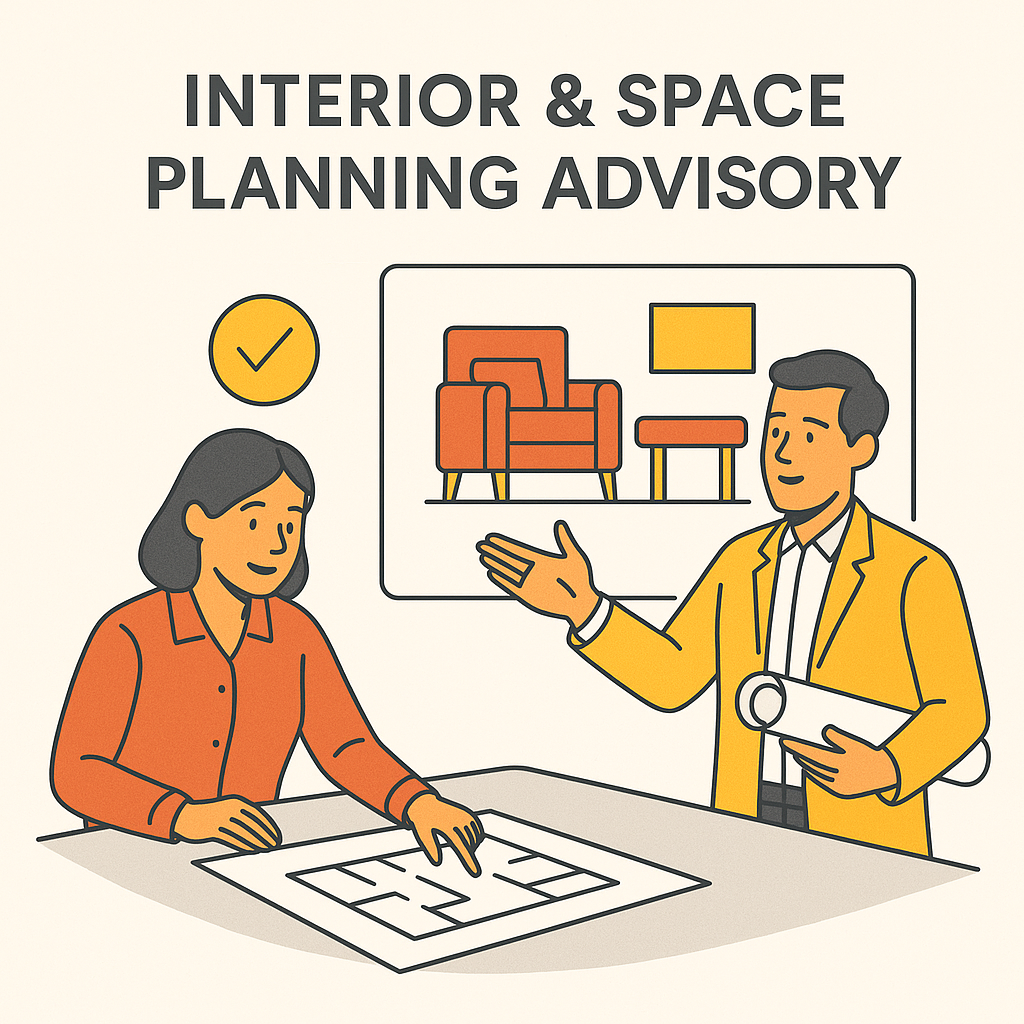Smart spaces create better guest experiences — and stronger profits.
🛋️ Interior & Space Planning Advisory – Design functional and aesthetic spaces that reflect your brand essence.
📌 Why It Matters
The layout and flow of your hotel directly impact guest satisfaction, staff efficiency, and long-term revenue. Our advisory service helps you plan functional, guest-centric, and cost-effective interiors — without overstepping into architectural territory.

🏗️ What We Offer in This Service
1. Conceptual Space Planning
Define room categories and sizes (Deluxe, Suite, Family, etc.)
Determine ideal room count per floor
Optimize use of available floor area (public vs private space)
2. Functional Layout Review
Placement of elevators, corridors, service areas, and staircases
Logical flow from entrance to reception, to guest areas
Efficient staff movement between service zones
3. Room Layout Advisory
Recommended furniture layout for rooms
Ideal bed placement, bathroom design flow, and lighting zones
Glass window positioning for natural light and ventilation
4. Lobby & Public Area Planning
Reception desk placement
Waiting lounges, concierge space, luggage handling
Suggestions for lobby aesthetics and flow
5. Back-of-House BOH Advisory
Staff access and service elevator planning
Storage, laundry, kitchen zones (where applicable)
Separation of guest and staff movement paths
6. Design Coordination Support
Work with your chosen architect or interior designer
Review drawings for functionality and guest experience
Feedback loop to ensure vision aligns with operational needs
🧑💼 Who Needs This?
This service is ideal for:
Hotel investors & developers in the design stage
Real estate projects transitioning into hospitality
Owners who want expert input on hotel function and guest flow
Properties being converted from residential/commercial use to hotels
📦 What You Get
Space Planning Advisory Report (PDF)
Annotated layout suggestions based on your architect’s drawings
Visual layout mockups or sketches (if required)
Up to 2 consultation sessions (Zoom or in-person)
🚪 Plan it Right. Build it Smart.
Let’s ensure every square foot of your hotel works for both guests and your bottom line.
👉 [Request Space Planning Advisory]
👉 [Book a Consultation]
